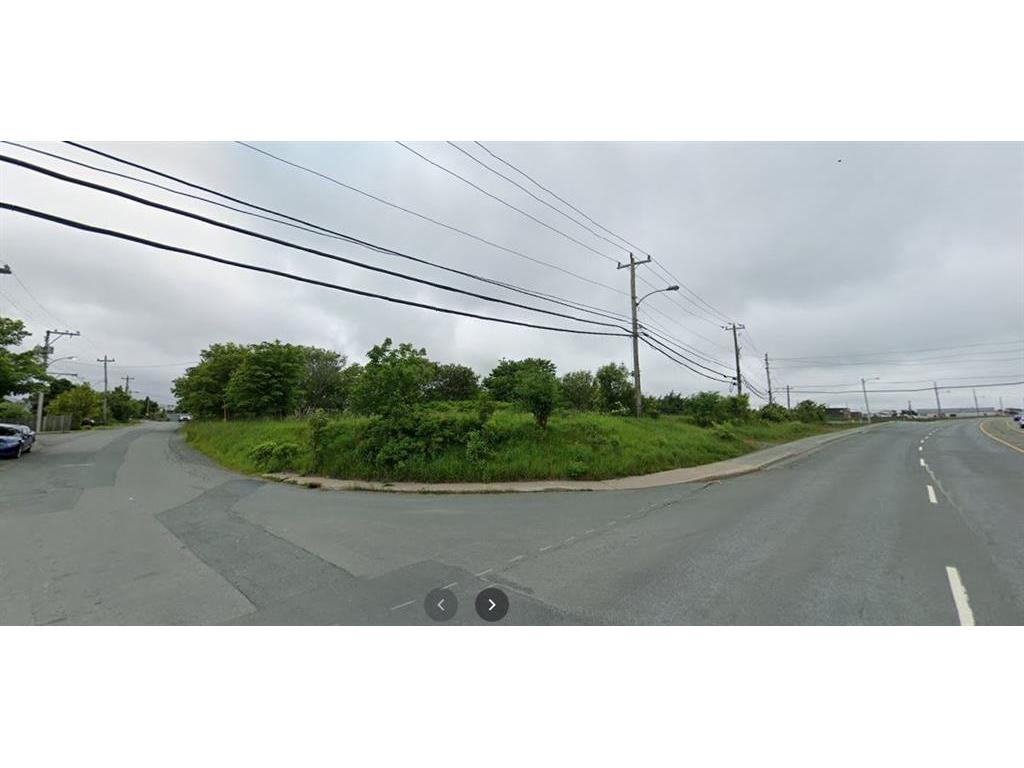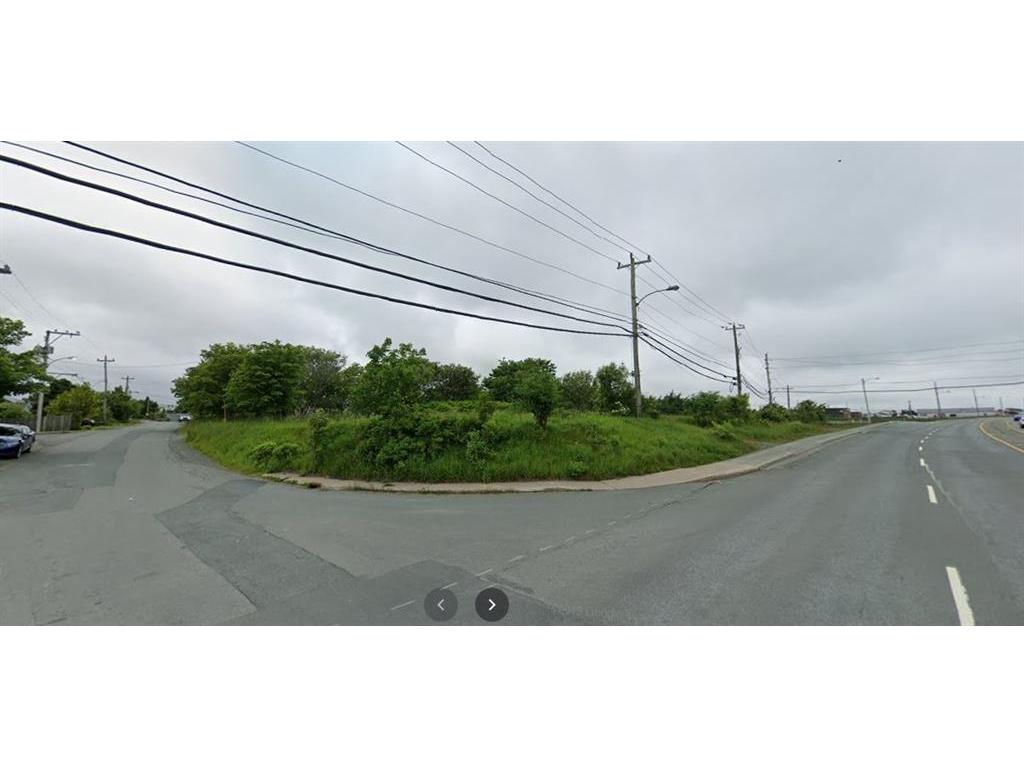Andrew Gosse

Sales Representative
Mobile: 709.682.0550
Phone: 709.579.8106
St. John's & Metro Newfoundland Real Estate - Est. 1994





Call/Text 709-682-0550
All fields with an asterisk (*) are mandatory.
Invalid email address.
The security code entered does not match.
$350,000
Listing # 1287451
House | For Sale
23 Gear Street , St. John's, NL, Canada
Bedrooms: 2
Bathrooms: 2+0
Get your check list ready for this one which has been totally renovated and ready for immediate ...
View Details$450,000
Listing # 1287734
House | For Sale
32 Piper Street , St. John's, NL, Canada
Bedrooms: 3
Bathrooms: 2+1
***Pre-Inspected*** Let your home search end here! This fantastic home offers everything you need ...
View Details$499,900
Listing # 1287445
Vacant Land | For Sale
0 Payne's Road , Aquaforte, NL, Canada
A truly picturesque piece of the Newfoundland coastline overlooking Aquaforte Harbour. The 11.5 acre...
View Details$750,000
Listing # 1287735
House | For Sale
434 Allandale Road , St. John's, NL, Canada
Bathrooms: 0+0
This old farmhouse sits on almost an acre of prime coveted land in Pippy Park with 224’ of road ...
View Details$1,295,000
Listing # 1239333
Vacant Land | For Sale
2-4 Harbourview Avenue , St. John's, NL, Canada
1.45 + acre commercial lot located in one of the most desirable locations in St. John’s east. ...
View Details$1,295,000
Listing # 1239334
Vacant Land | For Sale
463-467 Torbay Road , St. John's, NL, Canada
1.45 + acre commercial lot located in one of the most desirable locations in St. John’s east. ...
View Details






